Notting Hill Garden House

Context plan
The Garden House is located in the back garden of an 1850s townhouse in Notting Hill, West London. It is sited towards the centre of a large green enclave of mature gardens under the canopy of tall trees.
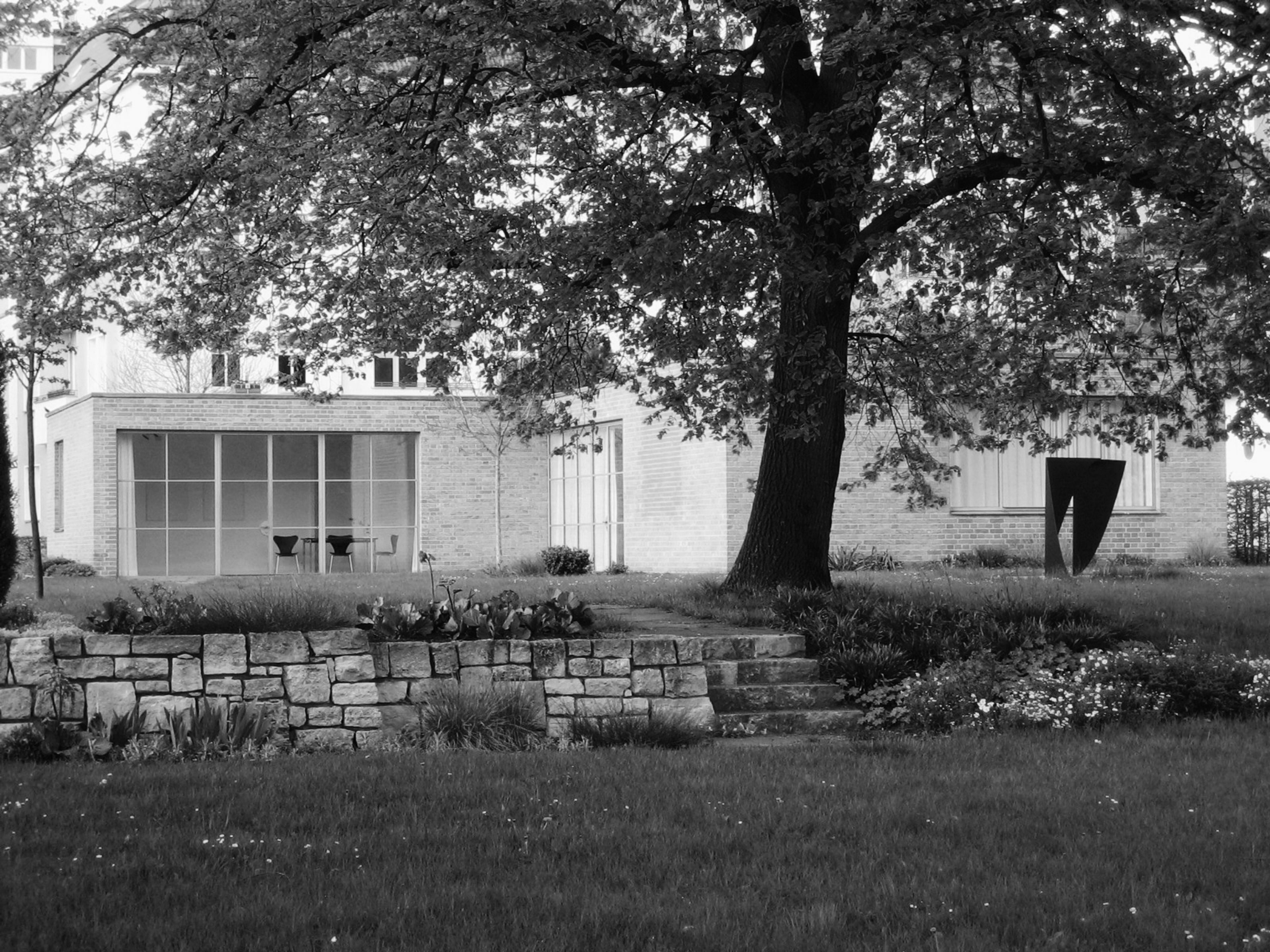
Haus Lemke, Mies van der Rohe 1932
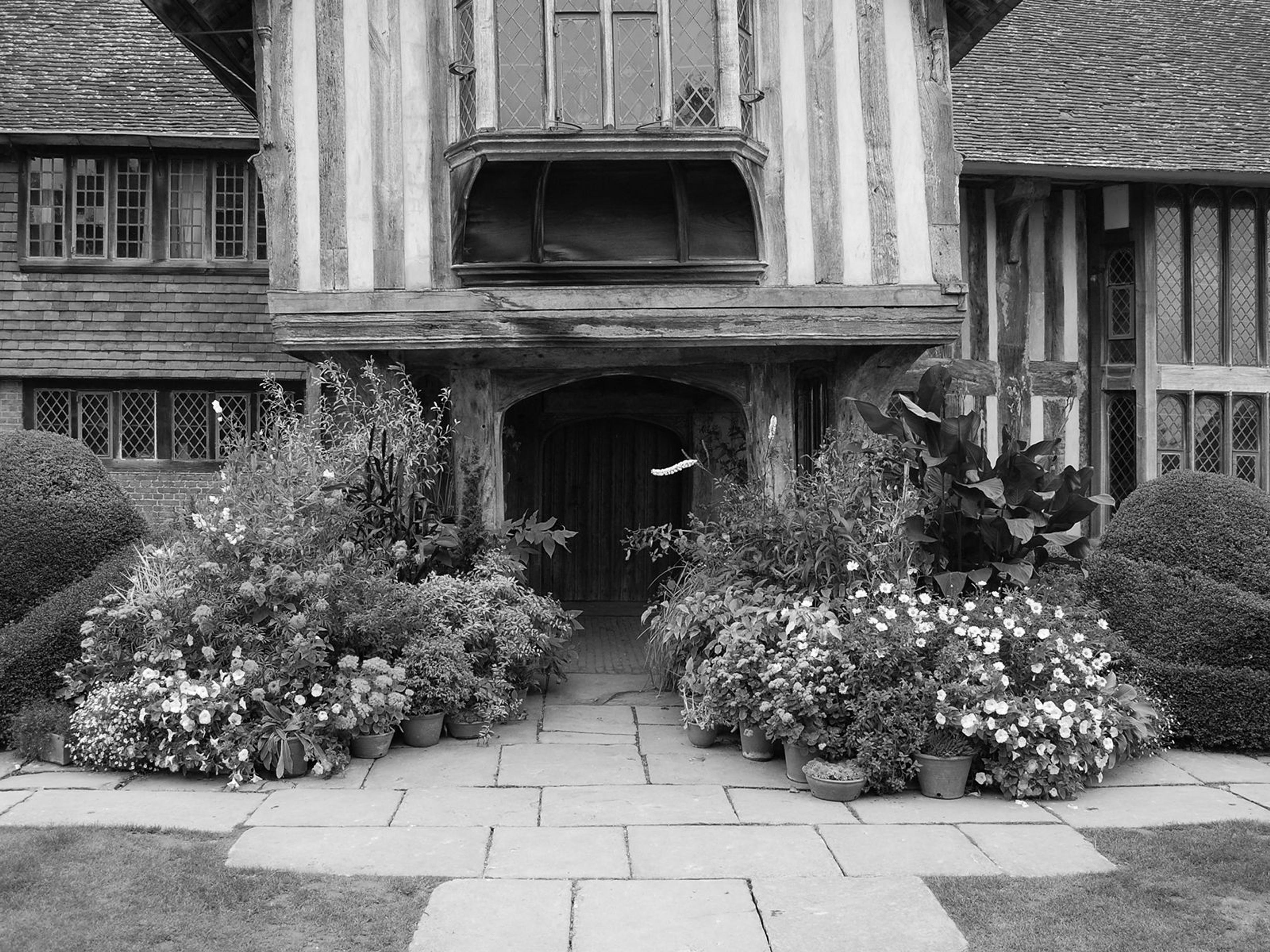
Entrance at Great Dixter
The design reimagines a neglected, awkwardly-shaped plot at the end of the garden to create a sequence of new living spaces, both internal and external, that aim to make the most of their garden surroundings. The main house has a number of finely finished living spaces and the opportunity for the Garden House was to make something simpler, less urbane, but much more strongly connected to the garden, both physically and tonally.
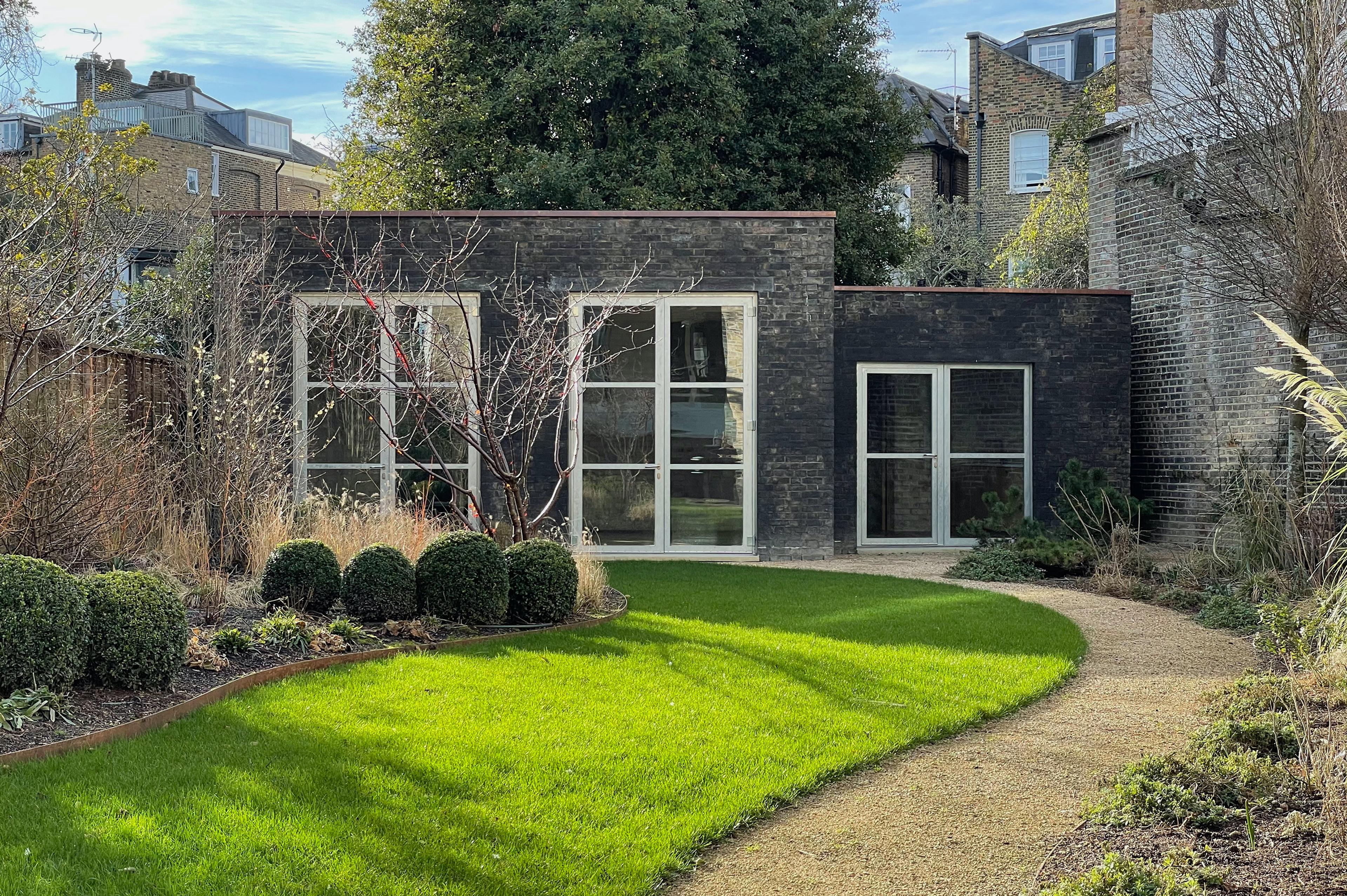
A serpentine path leads from the main house
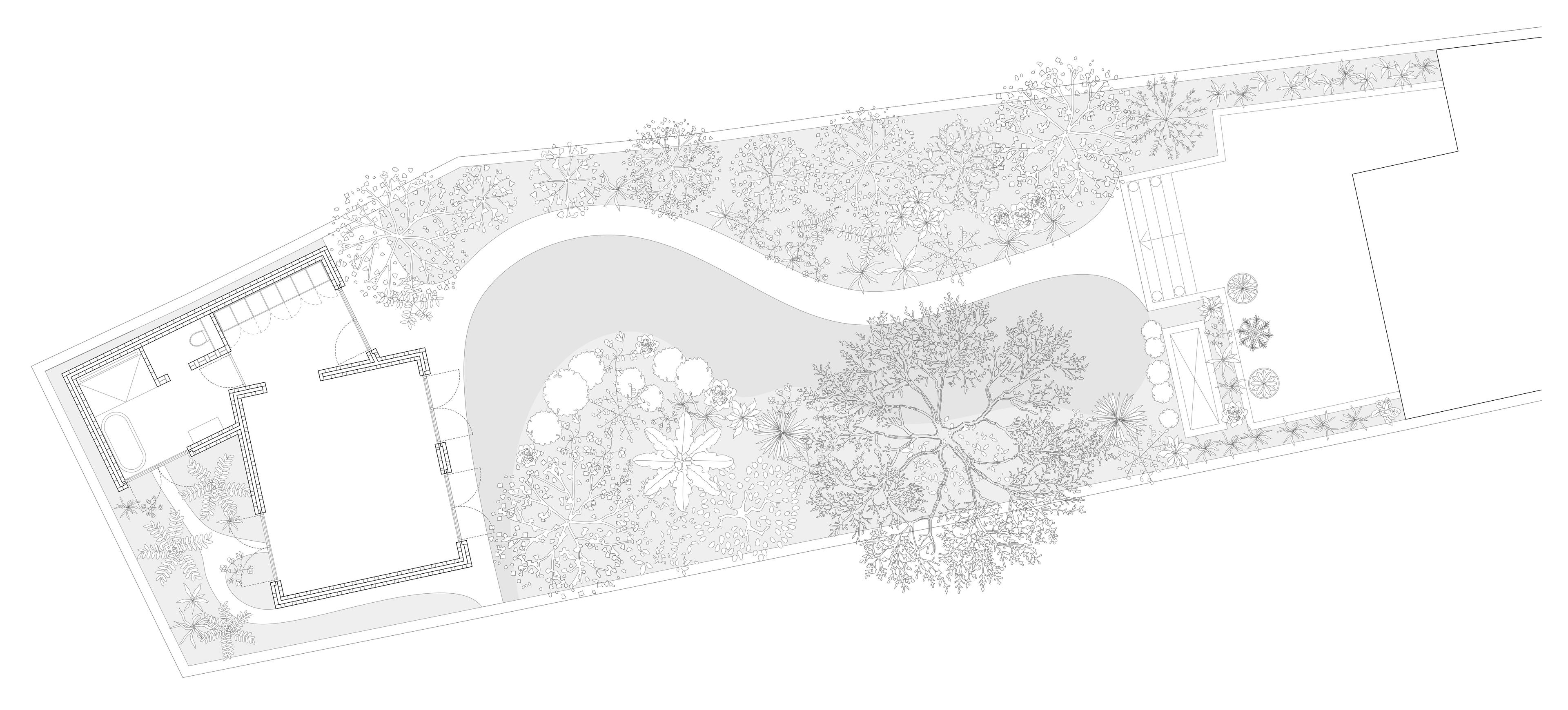
Garden House and landscaping plan
Exposed structure and careful detailing showcases the simple craftsmanship of its construction while avoiding additional costs of applied linings or fine finishes. Generous window openings heighten the proximity of the outside, further enhancing the relationship between the building and its garden setting.
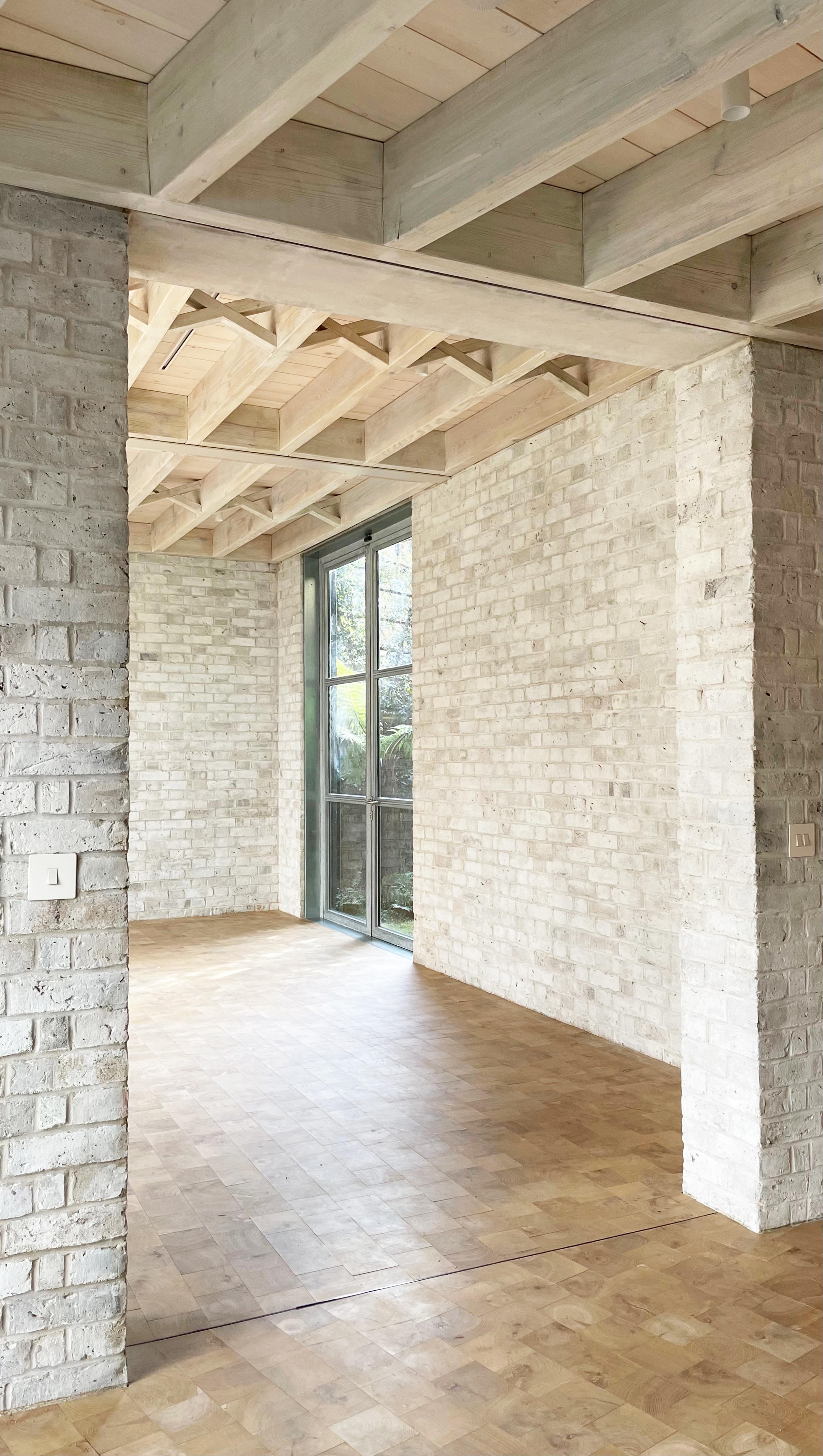
View of garden room from main entrance
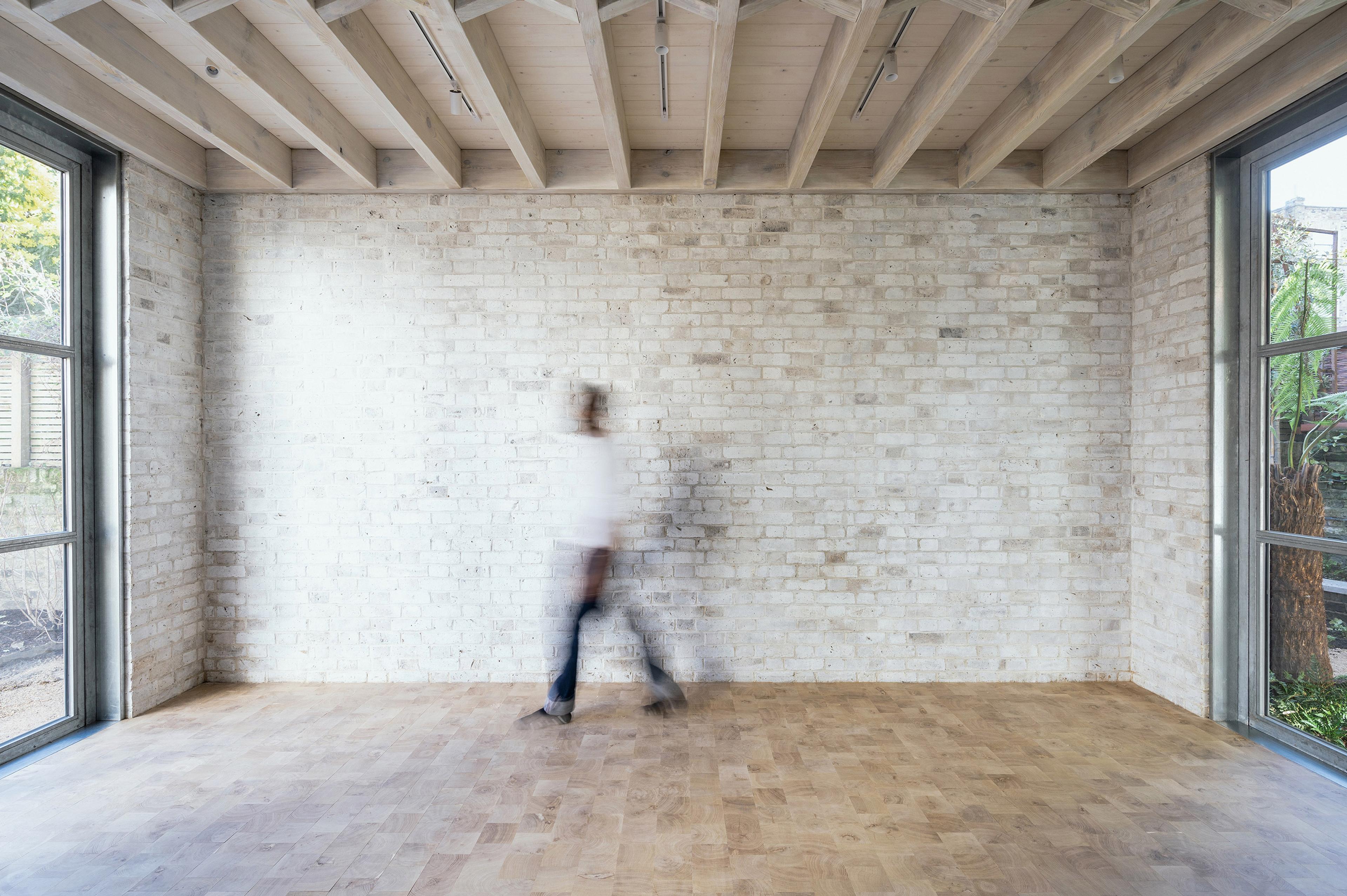
The Garden Room Photo: Emily Marshall
The material palette – mineral-washed brickwork inside and out, exposed ceiling joists, galvanised steel window frames, end-grain woodblock flooring – references more traditional garden buildings while at the same time creating internal spaces with a strong material character of their own.
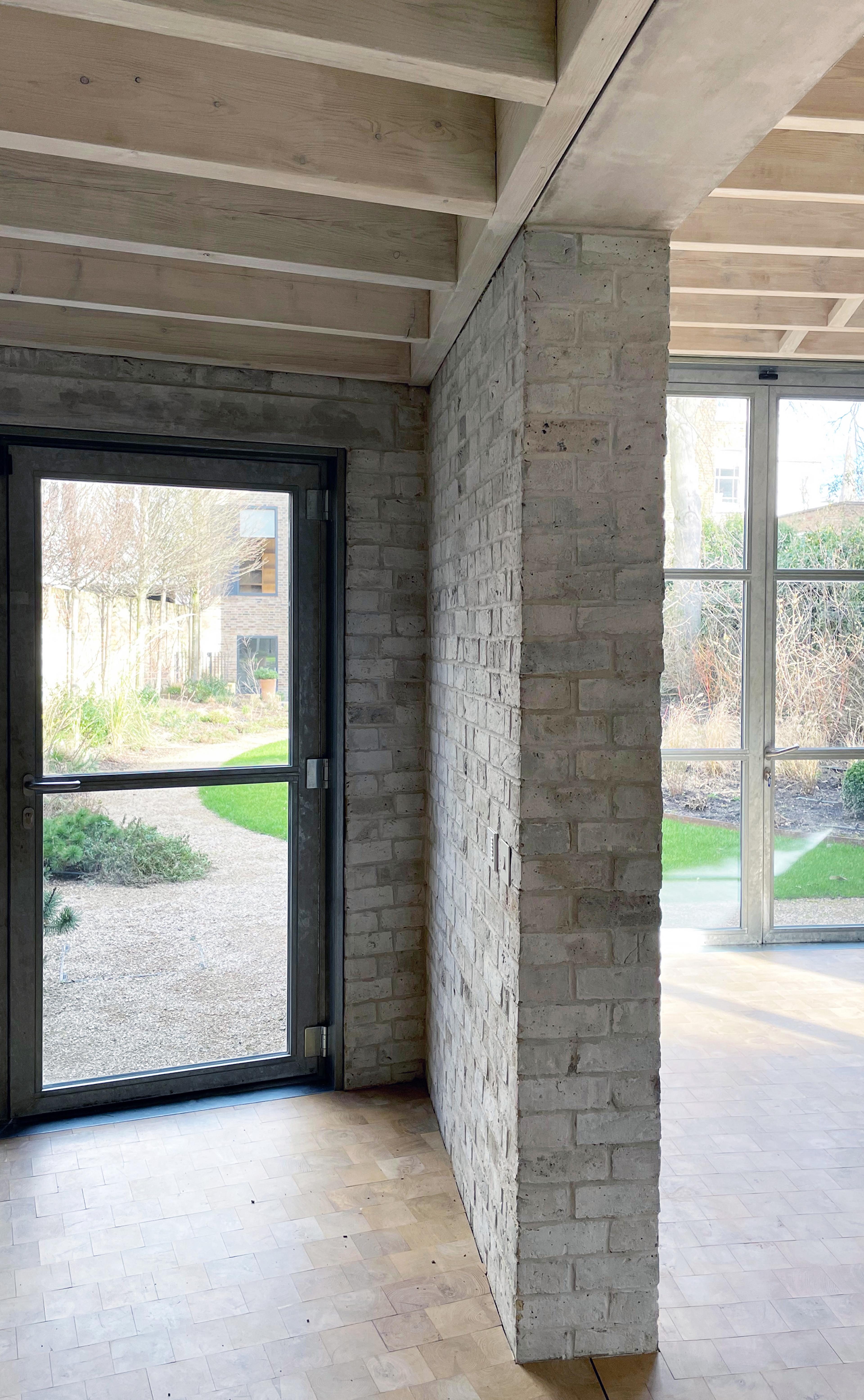
Entrance lobby leading onto garden room
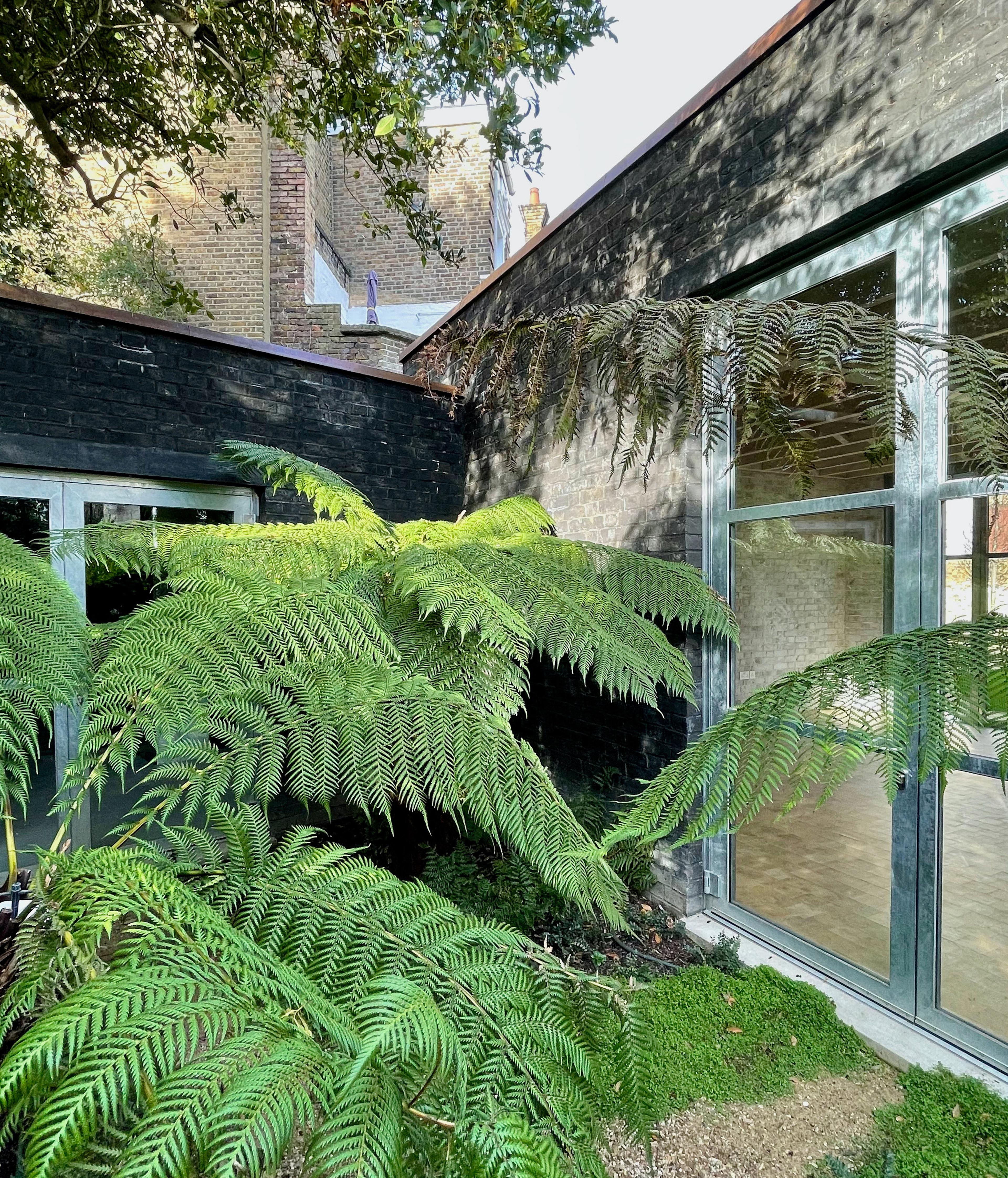
Private planted courtyard
The main studio faces the length of the garden with large glazed doors looking back to the main house and another set of doors opening onto a private courtyard at the back, densely planted with palms and ferns.
Ancillary accommodation is organised in a second, narrower block in the corner of the site oriented along the north boundary wall. The bathroom is located at the back of the plan and has a south facing glazed doorway which opens out to the private rear courtyard. The front door is located at the junction between the two geometries, opening to an entrance hall from which all other spaces are accessed.
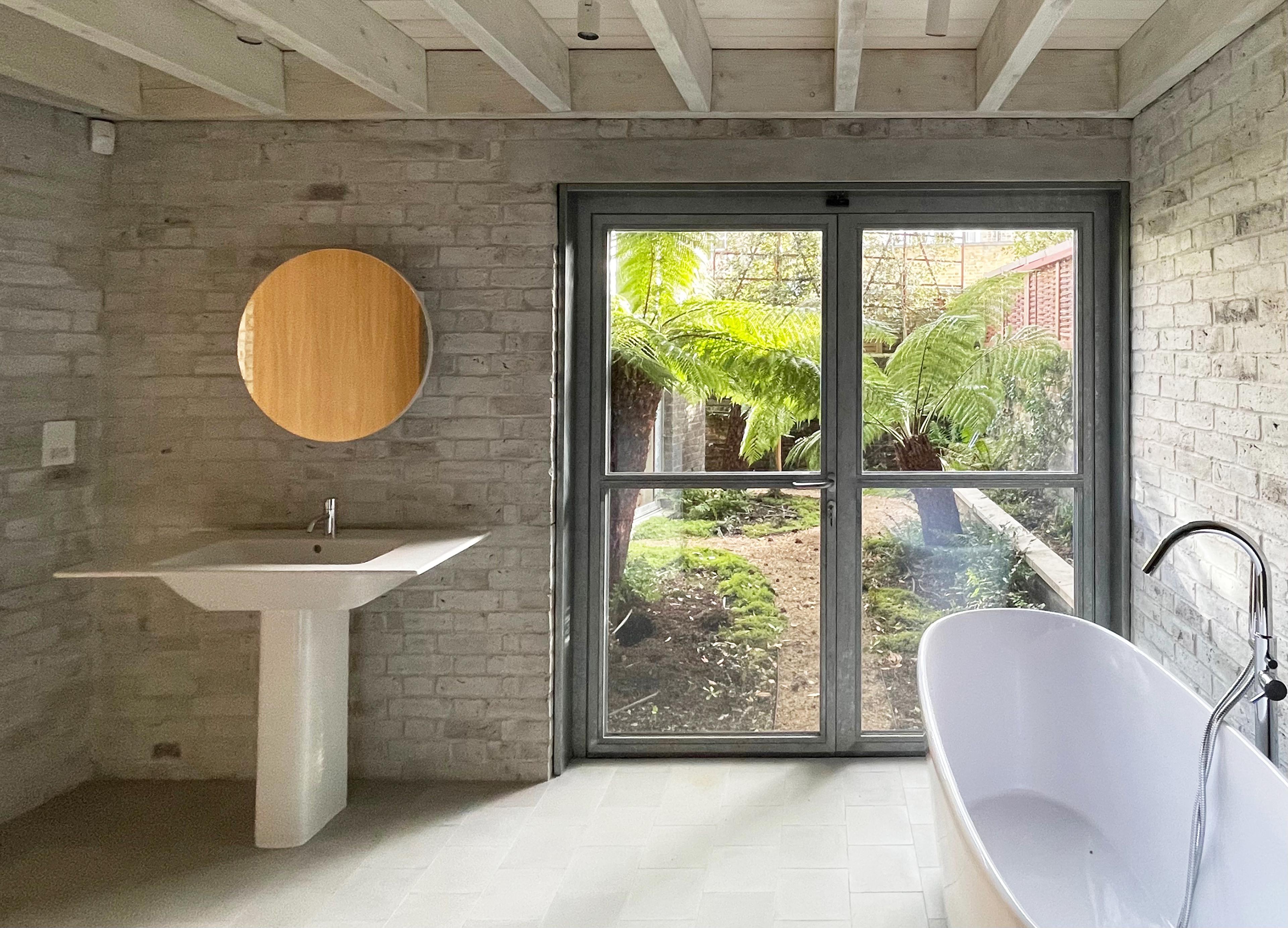
The bathroom opens out to the private courtyard
2018–2020
Residential
New build
Built
58 m²
£240,000
Bodker & Company
Form Structural Design
EngDesign Ltd.
Brendan Hennessy Associates
Emily Marshall; Nick Hill Architects
The Garden House is located in the back garden of an 1850s townhouse in Notting Hill, West London. It is sited towards the centre of a large green enclave of mature gardens under the canopy of tall trees.
It provides additional accommodation, complementary to that of the main house, comprising a flexible living/working garden studio together with ancillary facilities – a WC, bath/shower room and a small kitchen.
The walls are built in London stock brick inside and out with exposed timber roof beams throughout. Large window openings are sub-divided into smaller panels of a regular module with exposed galvanised steel frames and reveals.
The main studio faces the length of the garden with large glazed doors looking back to the main house and another set of doors opening onto a private courtyard at the back, densely planted with palms and ferns.
Ancillary accommodation is organised in a second, narrower block in the corner of the site oriented along the north boundary wall. The bathroom is located at the back of the plan and has a south facing glazed doorway which opens out to the private rear courtyard. The front door is located at the junction between the two geometries, opening to an entrance hall from which all other spaces are accessed.
The design reimagines a neglected, awkwardly-shaped plot at the end of the garden to create a sequence of new living spaces, both internal and external, that aim to make the most of their garden surroundings. The host property already offered a range of finely-finished living spaces so, with a more limited budget, the opportunity for the Garden House was to make something simpler, less urbane, but much more strongly connected to the garden, both physically and tonally.
The material palette – mineral-washed brickwork inside and out, exposed ceiling joists, galvanised steel window frames, end-grain woodblock flooring – references more traditional garden buildings while at the same time creating internal spaces with a strong material character of their own.
Exposed structure and careful detailing showcases the simple craftsmanship of its construction while avoiding additional costs of applied linings or fine finishes. Generous window openings heighten the proximity of the outside, further enhancing the relationship between the building and its garden setting.
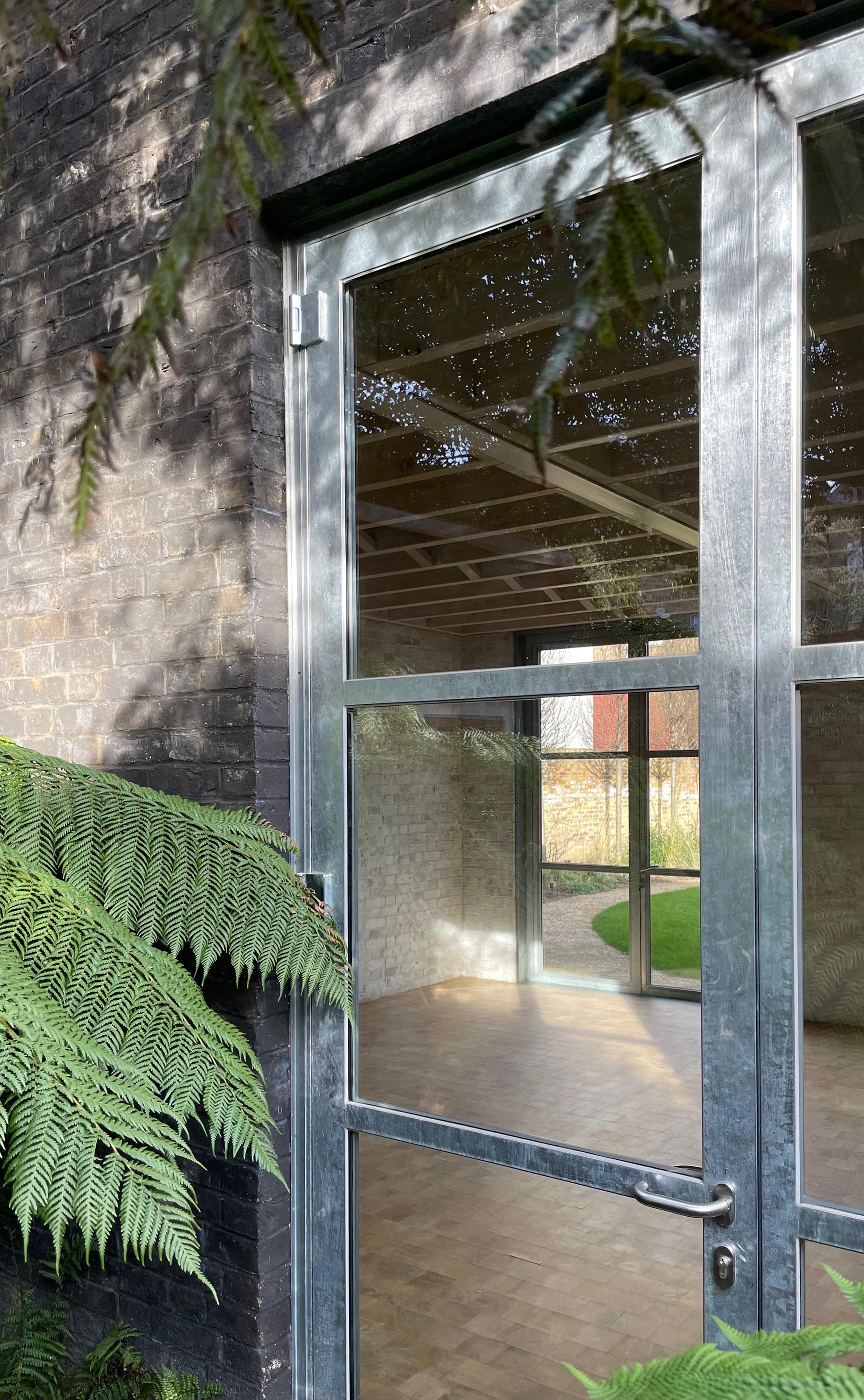
Nick Hill Architects is an RIBA chartered architectural practice and design studio based in London founded in 2017.
Our practice proceeds from an idea of architecture that is richly associative, engaged with history and memory, as much as it is with the complexities of modern construction, to create thoughtful projects that are rooted in culture, time and place.
Through a series of early built projects, the practice has established a particular sensibility for the characterful use of materials; how they are combined and the care with which they are detailed – whether objects, room interiors, individual buildings or the public spaces in between.
Our designs are empathetic, led by considering how people experience objects, buildings or places. Charles Eames said the role of a designer is like that of a thoughtful host who always anticipates the needs of their guests. We hold this to be true not just for the practical everyday, but for the poetic, the delightful, or what Louis Kahn called the ‘unmeasurable’.
We are strongly collaborative by instinct and believe the more attentive we are to other voices in the design and construction process – from client and end-user to skilled maker or site labourer – the better the outcome. From its start, the practice has valued working in collaboration with other architects and designers and continues to learn from its work with other practices to this day.
At a time of climate crisis and rapid demographic change, we find ourselves designing for a future that is increasingly uncertain. In response we are committed to finding ways of both making and repairing that are resilient, adaptable, and with an economy of means as a central tenet in all projects, no matter the size or budget.
Nick has twenty five years’ experience working in architectural practices in the UK and in Hong Kong.
For more than ten years he was an Associate Director at David Chipperfield’s office in London, leading a series of high profile projects including two acclaimed new public galleries, the Hepworth Wakefield in West Yorkshire and Turner Contemporary in Margate, as well as the rebuild and refurbishment of Hotel Café Royal on Regent Street, and the realisation of a masterplan for the Royal Academy of Arts campus on Piccadilly.
From 2017 he worked as a consultant to Witherford Watson Mann Architects, drawing on his experience working with public galleries and historic buildings, he led their major refurbishment of The Courtauld Gallery in Somerset House until its completion in 2021. The project was shortlisted for the RIBA Stirling Prize 2023.
Nick has been an invited critic and guest lecturer at architecture schools across the UK and in 2013 and 2014 was a guest lecturer at the Graduate School of Design in Harvard. He has served on competition juries and in 2013 was chair of the RIBA Awards jury for the East England region. He is currently an examiner for Part 3 professional studies at the Architectural Association School of Architecture.
- Kam Bava
- Neil Ditte
- Joseph Elbourn
- Anna Molodij
- Eimear O'Brien
- Dylan Radcliffe Brown
- Carolina Thorbert
- Louise Trodden
- Andy Wakefield
A selection of reference images which inspire the practice’s work.
We welcome speculative applications sent as hard copy CVs with examples of work by post, or by email to info@nickhillarchitects.com (maximum 10mb).
Nick Hill Architects
Unit 4 The Old Stable House
53–55 North Cross Road
London
SE22 9ET
info@nickhillarchitects.com
+44 7824 463889
Instagram




